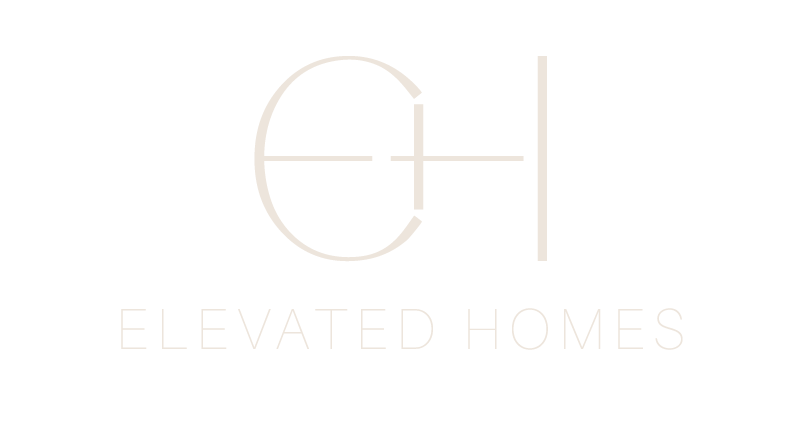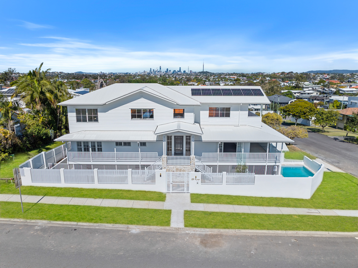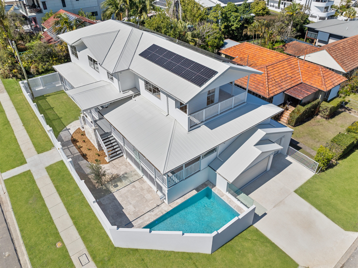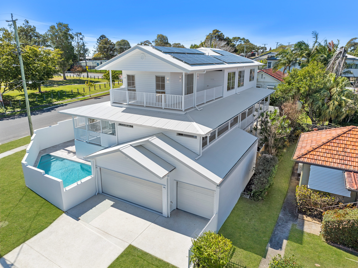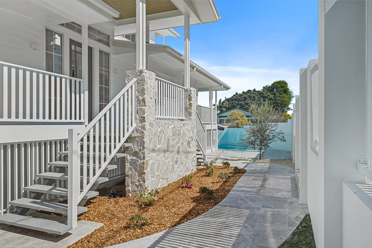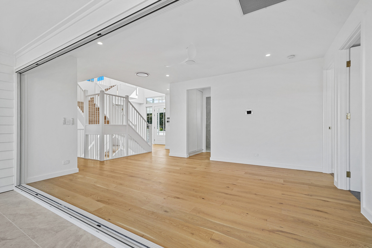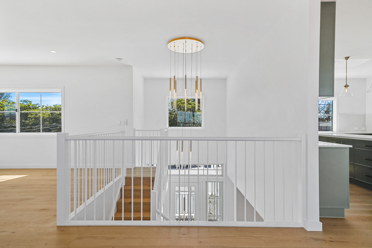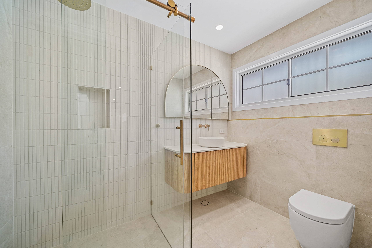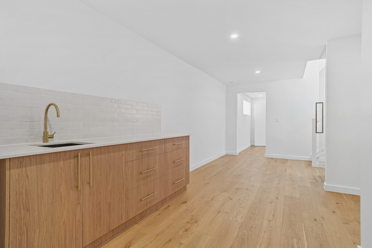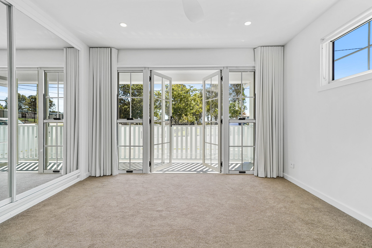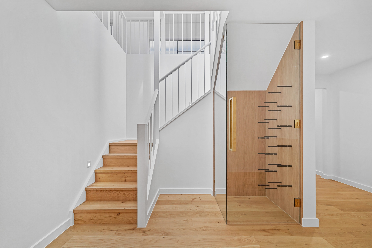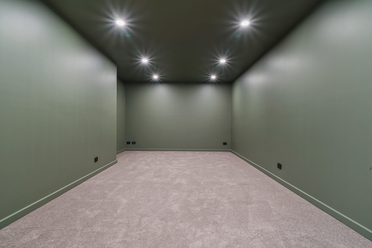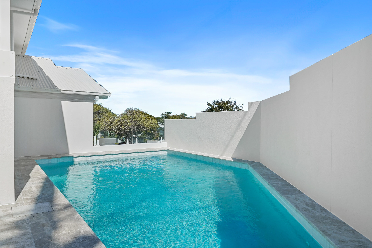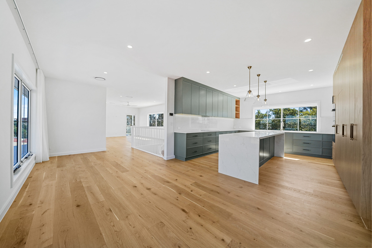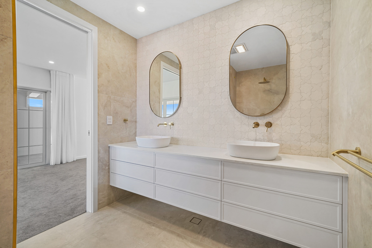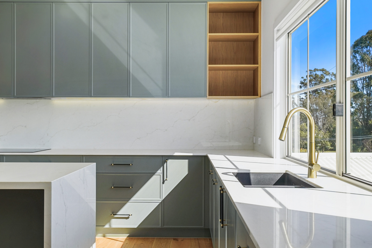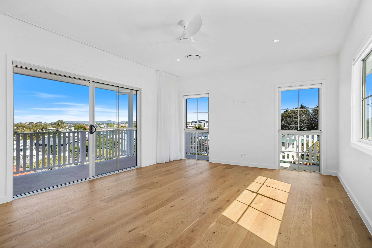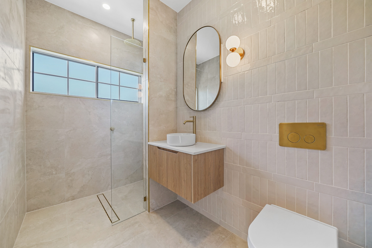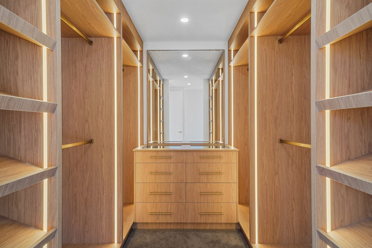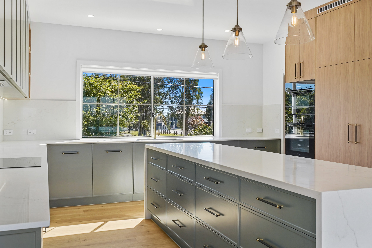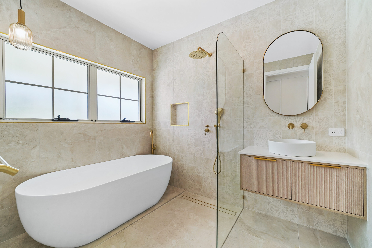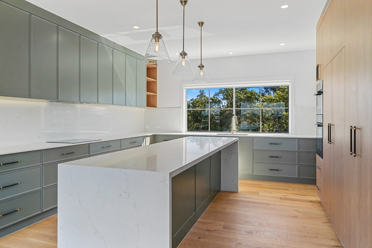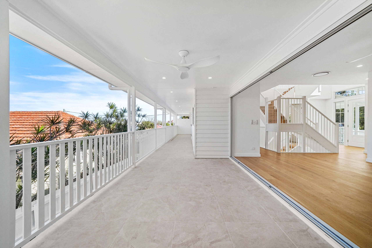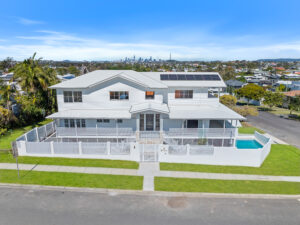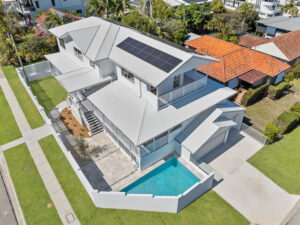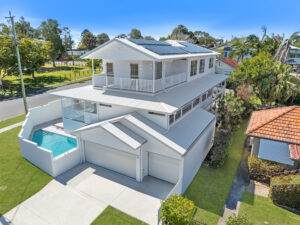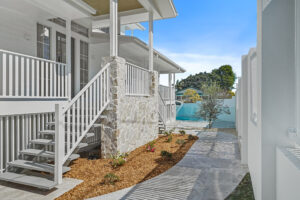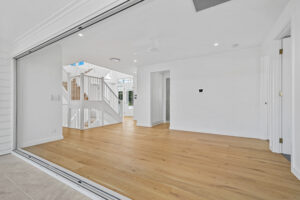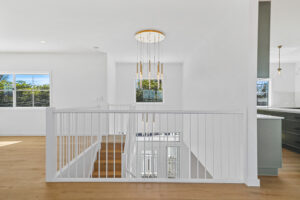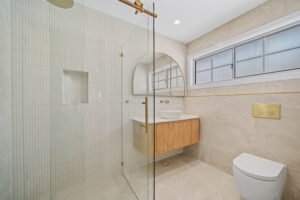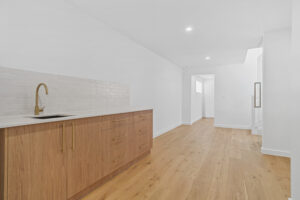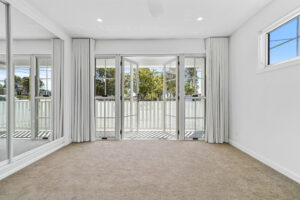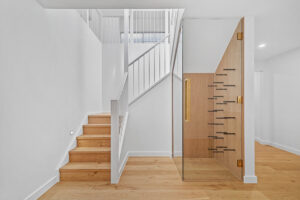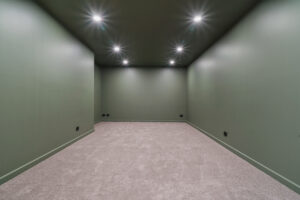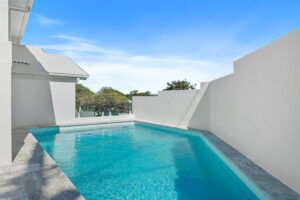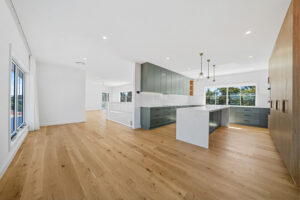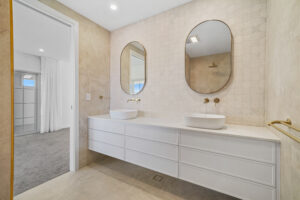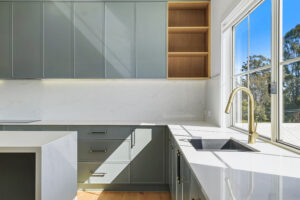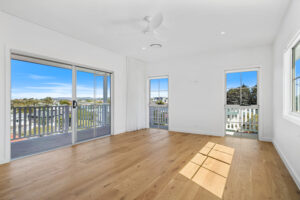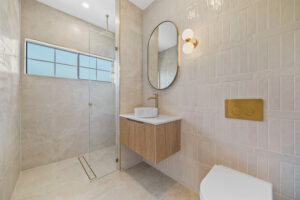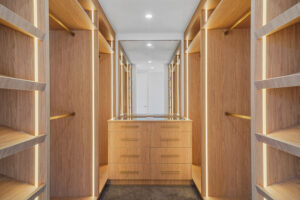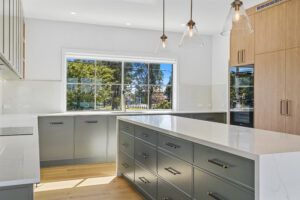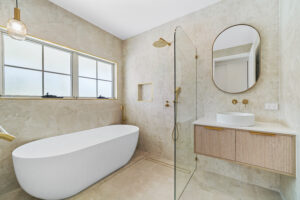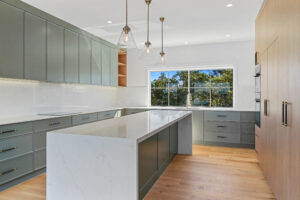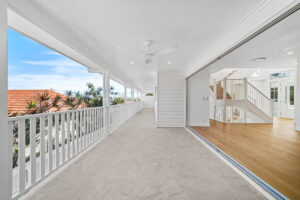69 Kuran Street, Chermside
Custom Luxury New Build
69 Kuran Street has been masterfully crafted to embody contemporary luxury while retaining the timeless character of a Queensland home. Positioned on an elevated corner allotment, this residence has been designed to capture spectacular 270-degree vistas across Brisbane City, Mount Coot-tha, and surrounding leafy parklands. A grand sense of scale and style is immediately evident upon entry and continues throughout the home. Natural light, timber, and stone blend effortlessly, highlighting impressive proportions and uncompromising quality.
This home features secure garaging for six vehicles, multiple living and entertaining areas both indoors and out.
Uninterrupted views stretching from Brisbane’s vibrant CBD to the leafy ridgelines of Mount Coot-tha are a standout feature of this home.
Five generously sized bedrooms, each with built-in robes, ceiling fans, and ducted air conditioning, offering excellent separation and ample accommodation for family or guests. Privately positioned in the western wing of the entry level, the master suite is a true retreat, complete with an expansive walk-in wardrobe and built-in makeup vanity. The luxurious ensuite boasts dual basins and a rainfall shower. Multiple French doors open onto the wraparound deck, capturing the views and breezes.
The lower level is designed as the ultimate family retreat, showcasing a sophisticated bar, inviting sitting room, wine cellar, full bathroom, media room, private cinema, a guest suite with ensuite and spacious laundry.
The third level forms the heart of the home, with an overscaled kitchen featuring abundant storage, seamlessly integrated Miele appliances (including fridge, freezer, dishwasher, stove, and dual ovens), and an expansive 40mm stone island bench. A fully equipped butler’s pantry with additional preparation space makes hosting effortless. Floor-to-ceiling windows frame sweeping views of the city skyline and Mount Coot-tha, with the adjoining living and dining areas flowing onto the balcony This level also offers a guest suite with private ensuite, a stylish bathroom and powder room, and an additional media room to complete the ultimate entertaining haven.
The exterior of the home features a beautiful in-ground concrete pool positioned on the corner of the lot, complemented by a paved seating area that enjoys all-day sunlight.
